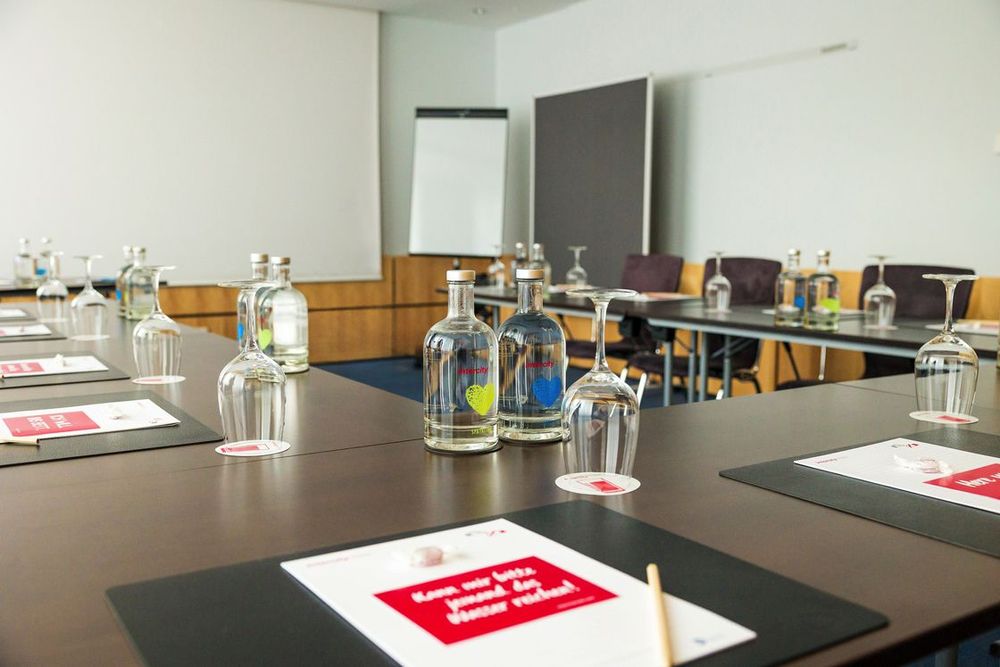Meeting rooms for your event in Vienna
Find your ideal meeting room in Vienna here - you intend to hold a meeting, a congress or a presentation? Then take advantage of the conference offers of our hotel in Vienna, which are specially tailored to the needs of business customers. At IntercityHotel in Vienna you will find the best conditions for your events.
Meeting rooms in Vienna for every occasion
With its central location directly at Vienna's Westbahnhof railway station and Mariahilfer Strasse, the IntercityHotel Vienna is your ideal partner for events and conferences. Choose the right venue for your event from a total of six air-conditioned conference rooms, all with daylight. If required, our meeting rooms can be combined to accommodate up to 100 participants. You decide whether a conference flat rate or room rental only is right for you. On top of that, our small inner courtyard terrace is available to get some fresh air during the warm season.
Our service for your meetings and events in Vienna
Book our “Green Meeting” conference package, which, in addition to the room rental, also includes professional support from our service staff, the provision of technical equipment and specially filtered still and sparkling water in the conference room. Also included are 2 coffee breaks with a small snack and lunch with an organic drink. We look forward to seeing you!


